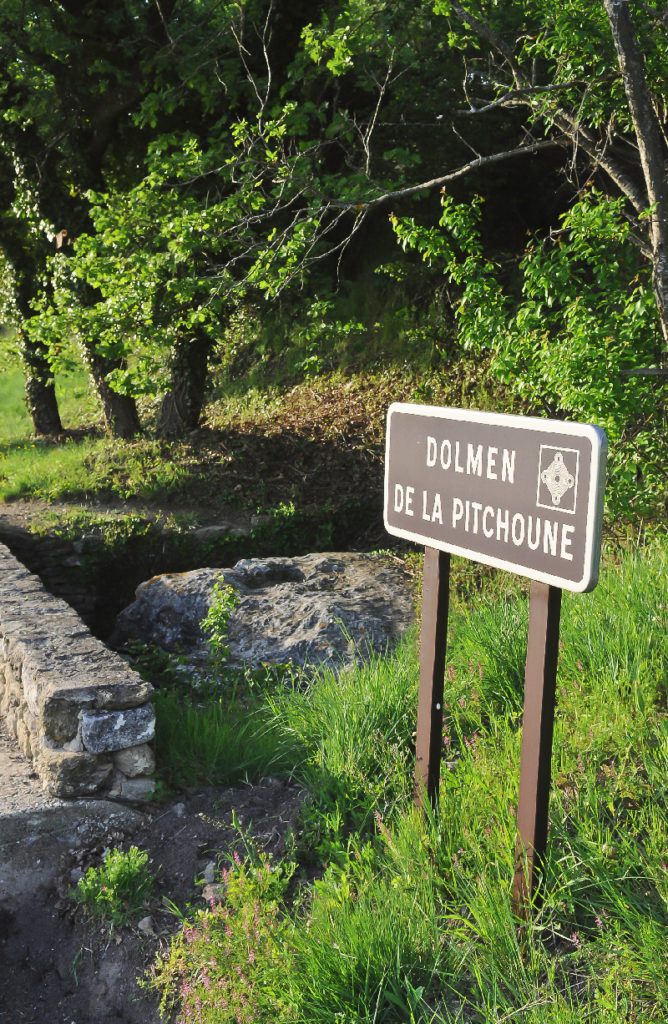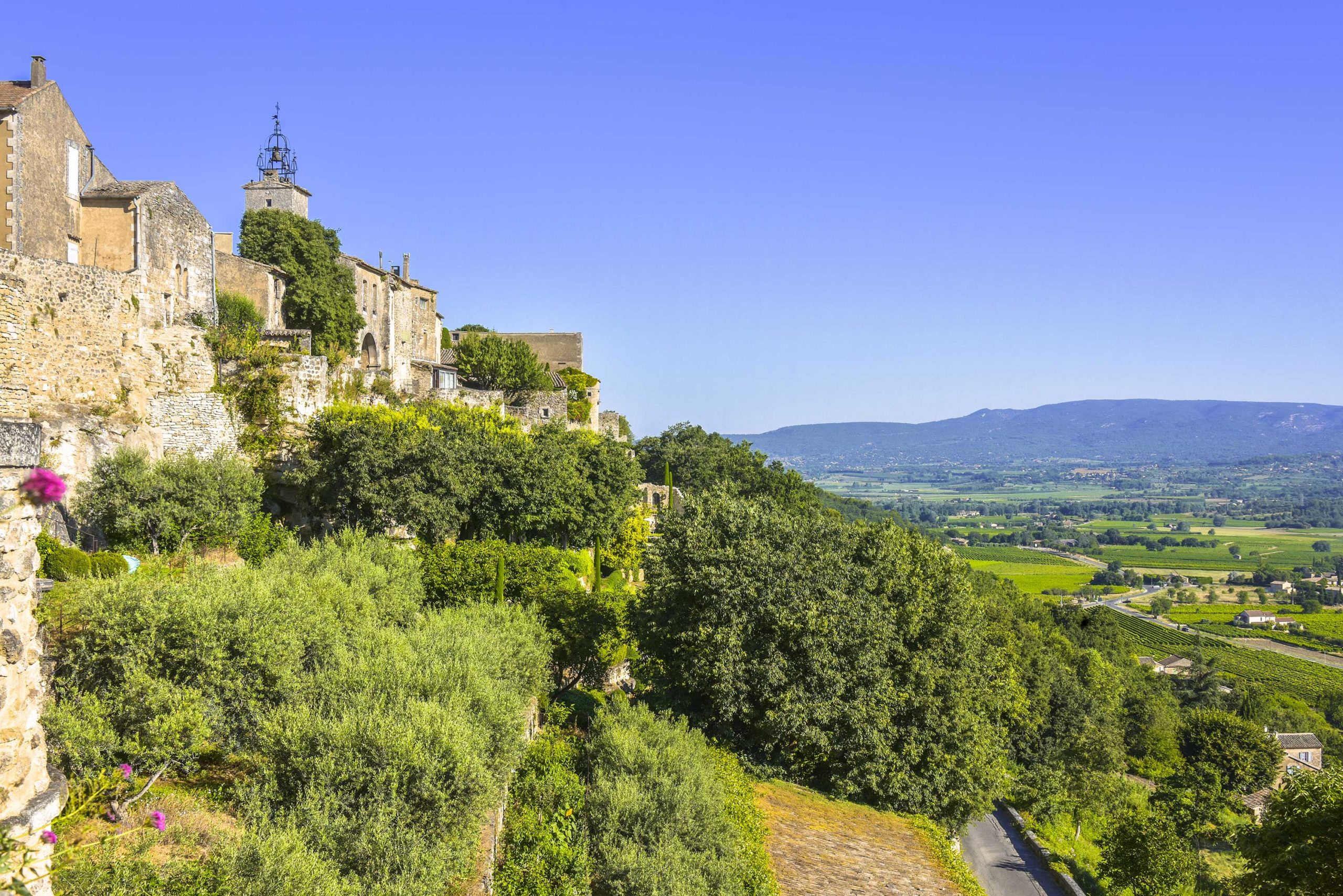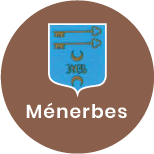The origins of the Castelet (‘small castle’) have still not been fully ascertained. It belonged in the early C15th to Raymond Barralier, one of the co-Lords of Ménerbes. Thereafter, the buildings and grounds were owned by the Guilhens family, and then, in 1605, by the Galléan family of Italian extraction, which had settled in Avignon in the C14th and had several other lordships.
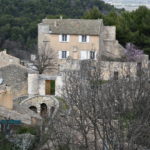
During the siege of Ménerbes (1573-1578), when the village was in the hands of the Protestants, it was subjected to four assaults by the Catholic troops and severely damaged. In the C17th, the Castellet was converted into an elegant outward-looking bastide. From that period it has kept the great double-spiral staircase flanked by two turrets which opens onto the inner courtyard. From there one reaches a small private chapel and the living quarters of the bastide. At the back, a large balcony with a fine staircase leads up to an open space surrounded by a C16th outer wall supporting several turrets and a defensive tower.
Finally, large scale renovations were carried out in the C19th during which the stonework was plastered over to conceal its former design and giving the buildings their present-day austere appearance. In 1953, the property was purchased by the world famous French painter Nicolas de Staël, who was enticed to the region by his friend, the poet René Char.
Private property : no visits.
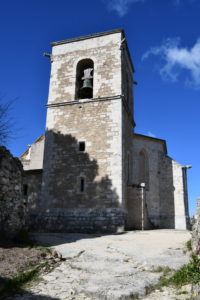
The Church of Saint Luke was rebuilt in the C16th after the wars of religion, probably on the site of a Priory by the name of Saint Saviour (Saint-Sauveur) and close to the old graveyard.
The original church appears in church archives as early as the C13th at a time when it was under the authority of the powerful Benedictine Abbey of Saint Gilles in the Gard department.
One can still today read the date of 1594 on the crown of the bell tower, which was the last element to be completed, several decades after the rest of the building work. The five chapels of the church contain works from the C16th and 17th, most of which are listed, as are the main altar and the communion rail. On the church forecourt, the consuls and aldermen would gather.
A fine cast iron cross has been affixed to a square stone base made, like the entire church, from the white limestone carved from local quarries. The Church was listed as a Historic Monument in 2017.
Some families are still entitled to bury their dead here.
No visits.
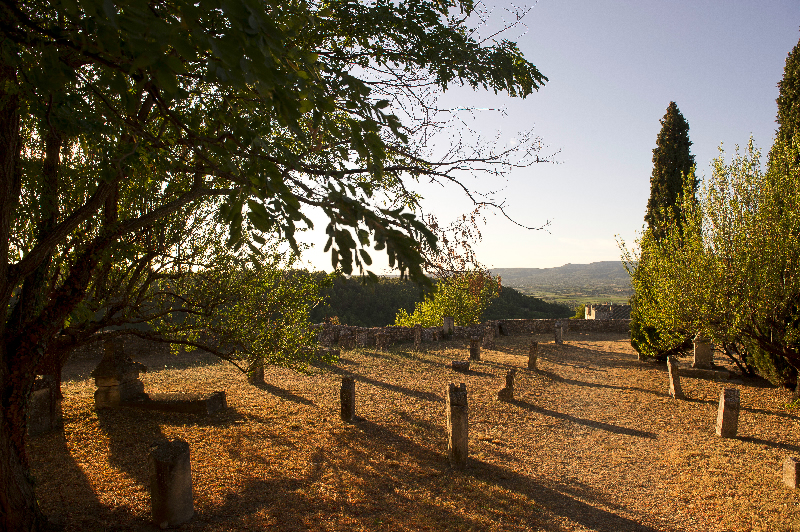
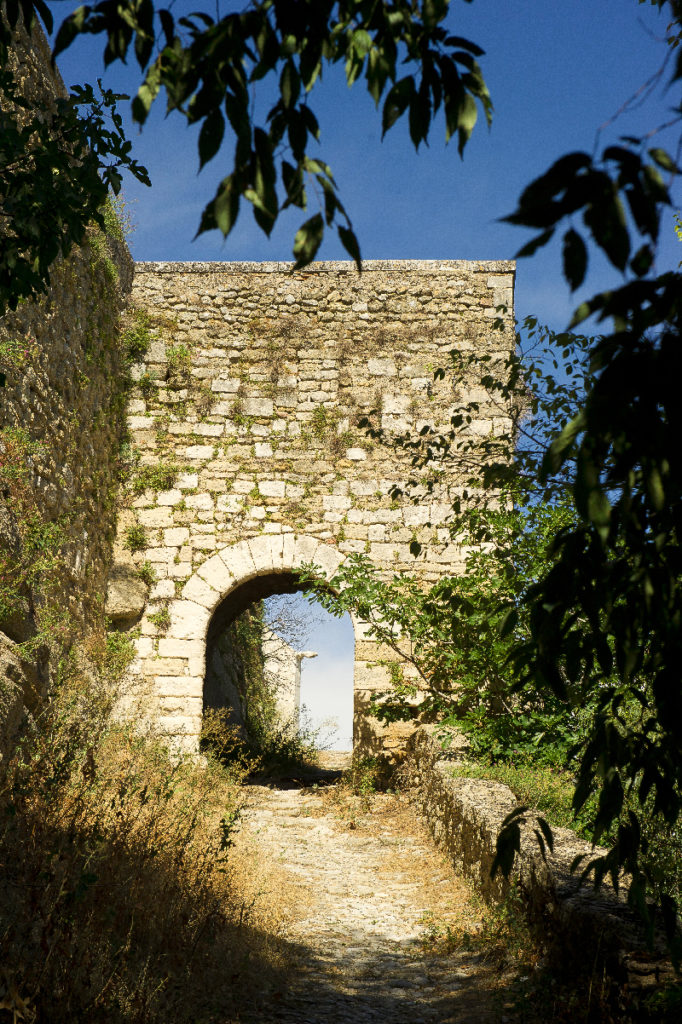
The Saint Saviour Gate, a sturdily-built stone gateway that was part of Ménerbes’ protective ramparts, was one of the two village entrances in mediaeval times. This defensive monument bears the former name of the church (from the days when it was a priory, in the C13th).
The Saint Saviour Gate was built in the C16th, as revealed by certain defensive elements (gun-slits) and the masonry. In the olden days it was topped by a look-out platform and adjoined the village headman’s quarters.
In 1573, during the Wars of Religion, it was through this gateway that the Protestants entered the village to seize it and occupy it for five years. In the olden days the village had two ways in. The other one was called Notre Dame (Our Lady) or the South Gate and was knocked down in the C19th. The two gates are represented by two keys on the village’s Coat of Arms.
Magnificent viewpoints look out over the valley of the Calavon, the Vaucluse Hills and the Ventoux on one side, and over the stone quarries and the Great Luberon on the other.
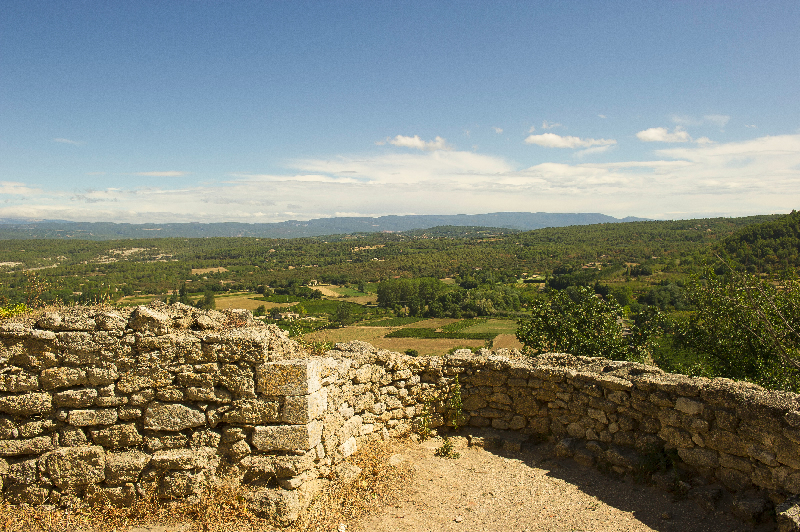
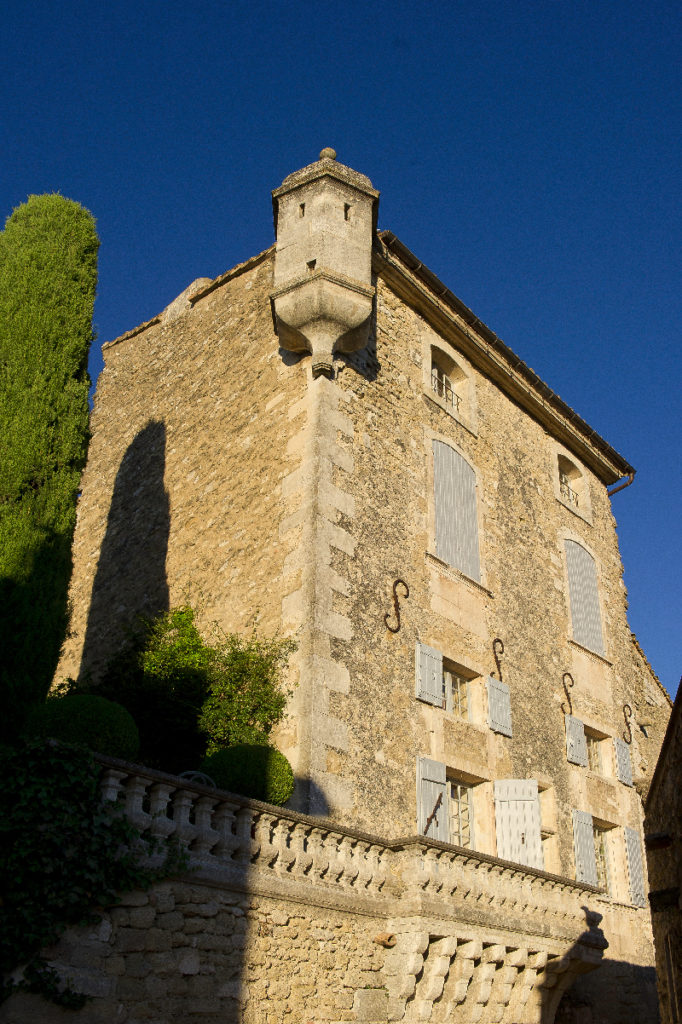
Situated on the site of the old feudal castle of Menerbia, the origins of which go back to 1081, the Hôtel de Carmejane provides an in-depth résumé of several centuries of history. In the late C15th it became the residence of a family from Gascony, the Carmejane, which prospered in Menerbes up until the revolution. Joseph-Charles (1772-1830), Baron of the Empire and General, was outstanding during the Battle of Valmy.
Mediaeval remains are to be found in the tall facade overlooking the street and provide markers as to the former layout of the castle, initially built with a wide passage leading to the back and to a tower.
The cantilevered balcony is an example from the Middle Ages and supports a balustrade in the classical style. Several windows, whether period or redesigned, date back to the Renaissance and the C17th. In the C18th the building was radically converted with a complete overhaul of the main facade and the later addition of a small watchtower whose function was purely symbolic.
The Hôtel de Carmejane is today a private property that has been completely restored and has been further adorned with exquisite gardens on the northern side of the property.
It is also to be noted that the Hôtel overlooks old terraced banks whose rock walls and overhangs conserve numerous signs of a distant cave-dwelling past.
Private property. No visits.
Used as garrison quarters during the wars of religion, this house then served as a presbytery and later as a parish hall. The tomb of General Baron Robert is located in the garden.
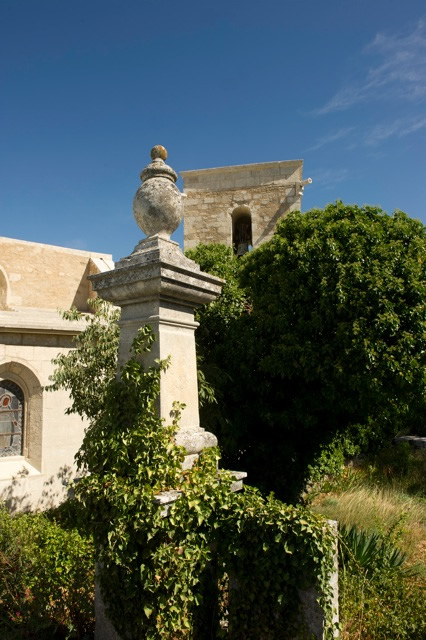
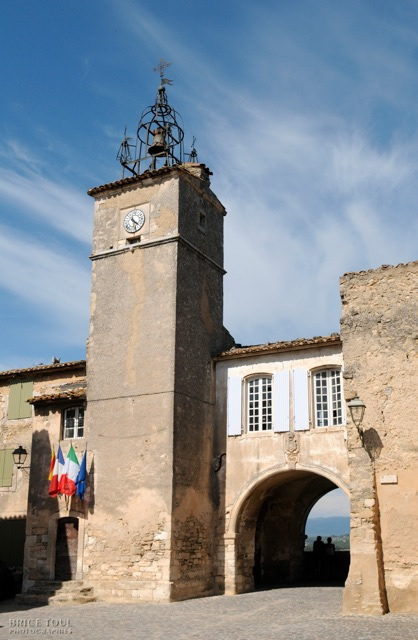
This tower (“Tour de l’Horloge”) crowned with a cast iron belfry capped and surrounded by five crosses, was rebuilt in the late C16th. The clockwork consisted of a weighting system that the owner (“clock driver”) had to rewind. The date of 18 January 1768 saw the completion of the demolition and rebuilding work for a new Village House adjoining a porch and looking out over the valley of the Calavon and the Ventoux Mountain. The site housed the town hall until 1977.
The clocktower has always marked the highlights of village life.
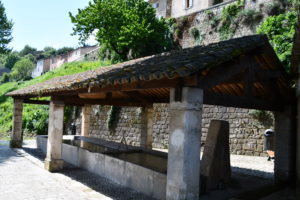
The wash house of Ménerbes was built in 1908 next to the village public fountain which was used as a watering hole for pack animals. It is protected by a roof supported on six square pillars and it has two adjoining basins surrounded by washing stones. On the central partition between the two basins hangs an iron ring through which in the past ran a long iron beam used to lay out wet, soapy or rinsed washing. In the olden days, small fire holes heated up the water in the washbasins.
The wash house was a friendly village gathering place and was used for many long years as such by the villagers.
To this day, it is still a place to gather and meet.
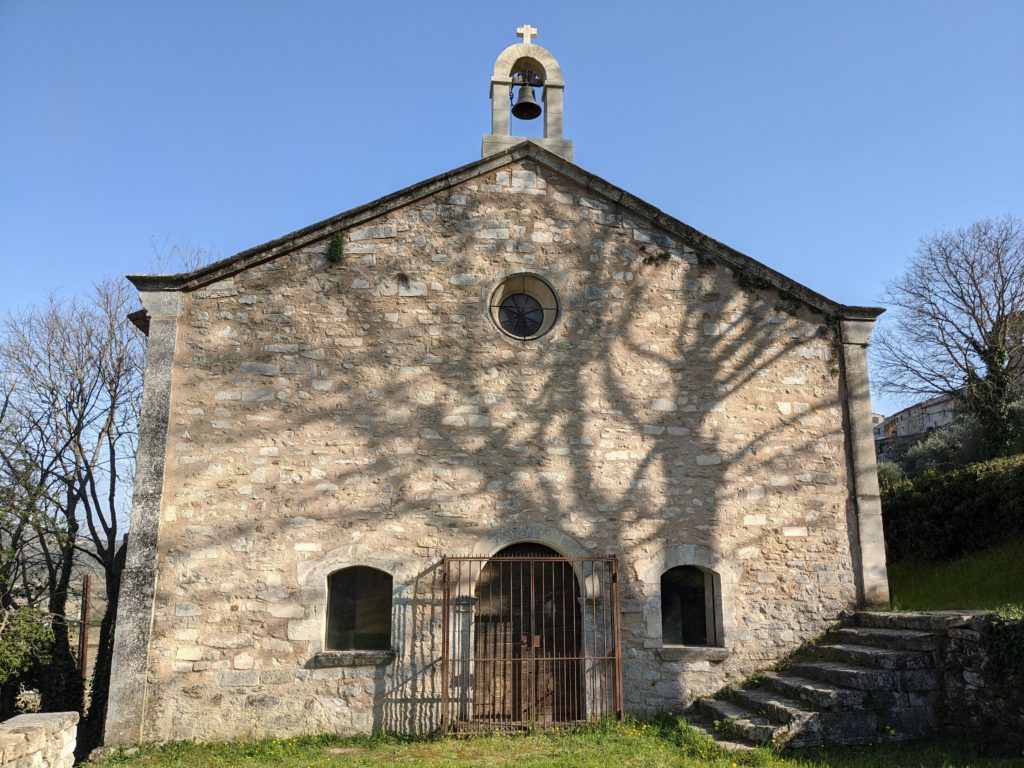
This chapel (“Our Lady of Thanksgiving”) was rebuilt by the villagers in 1720 to give thanks for having been spared by the plague. It is built on an ancient site and in its basement there remain the mysterious elements of a much older construction – perhaps an older chapel.
It is also worth pointing out that in the immediate neighbourhood of the modern day village is also to be found the noteworthy Priory of Saint Esteve (C5th) which harks back to early Christian times.
The Chapel of Our Lady of Thanksgiving displays a semi circular arched doorway, with two windows on either side and an oculus above. It has a wooden ceiling. A pretty stone steeple houses a bronze bell.
Restored in 1955, on the initiative of a Russian painter, Georges de Pogédaïeff, the Chapel contains a stone made triptych behind the altar and four large frescoes by the artist. Another local artist, the painter/sculptor Antonin Barthélémy, helped him in this undertaking by designing an altar, a communion rail carved out of stone representing the life of Saint Gens, a hermit from Beaucet, as well as a stoup.
Formerly this building was a private townhouse from the C18th belonging to Charles-François de Ferres, a descendant of Italian master glaziers who had settled in Goult in the mid C15th. The residency then came into the ownership of General Robert (1772-1831), Baron of the Empire who distinguished himself at Tortosa during the Napoleonic wars in Spain. He was appointed Governor of the town in 1813. Upon his retirement in 1825, he returned to live in his native village, Ménerbes, where he died on 16 June 1831. He is buried in the family tomb which is located in the garden of the old presbytery.
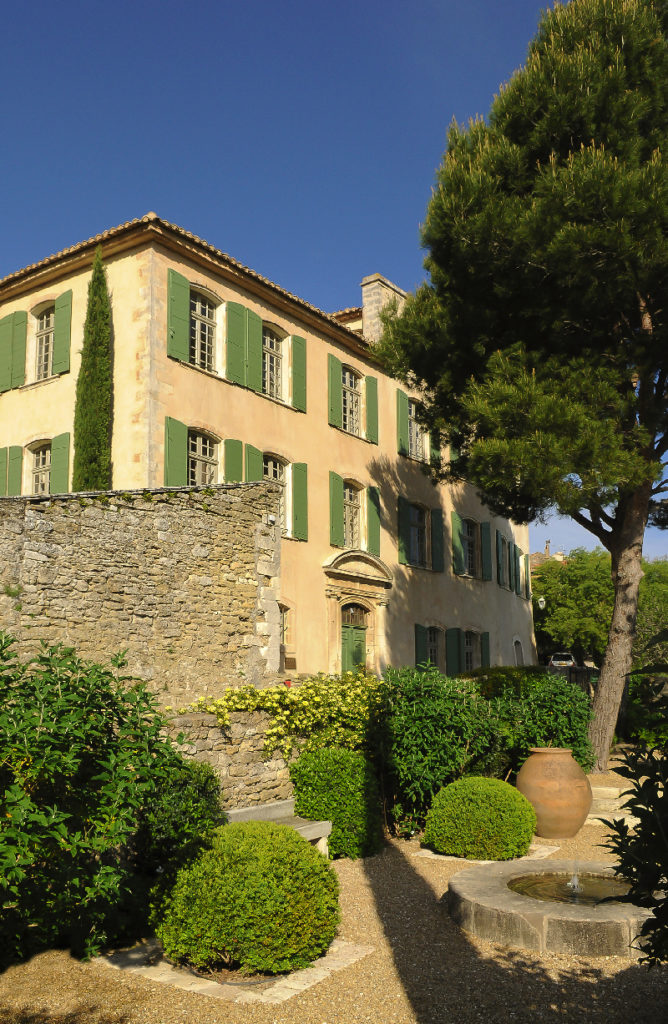
Behind this elegant townhouse are signs of occupation by old cave-dwelling L peoples dating back a long time earlier. In the gardens, with their abundant carved rocks, wells and basins are to be found confirming the presence of water, which was essential for the religious rites of this quarter of the village which was known to have been inhabited in the past by a small community of Jews.
Dora Maar (Henriette Dora Markovitch), artist-photographer who for a number of years was Picasso’s companion, purchased this house in 1944 with the proceedings of the sale of a painting donated to her by the Spanish painter. Before her death in 1997 she stayed there every summer and drew and painted the surrounding countryside and landscapes. Today, the house is a private property hosting artists and writers in residence from the world over.
Visit of the House and Garden on Tuesdays and Saturdays at 11am and 3pm on reservation on
This elegant C18th residence was built by Joseph Balthazard des Laurents.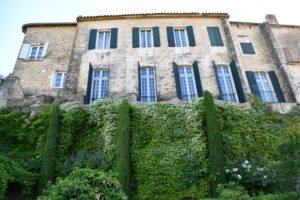
It sports a superb porch and its courtyard was in the past paved with pebbles from the Durance. The des Laurents family, of Piedmontese origin, had first settled, in the early C16th, in a townhouse in Plan de Lunel, Avignon. Theirs was a powerful and influential family in Avignon, and they made the Hotel de Tingry their country residence.
The last heiress was Eléonore Pulchérie des Laurents, wife of Charles François Christian Montmorency-Luxembourg, Prince of Tingry, who named this townhouse after him.
From 1781 to 1789, the Princess of Tingry sheltered the Count of Rantzau, Capitain of the Guards of King Christian VII of Denmark. The Count had fled Denmark after having been part of a plot against Queen Carolina Mathilda.
His tomb lies in the grounds of the Citadelle.
Private property. No visits.
The prison was built into the existing defensive walls in 1573, the year when Ménerbes – a village noteworthy for its loyalty toward the Pope – was occupied by 150 armed protestants. This outrage toward the Holy See could not go unpunished, and so a siege began under the command of Henri of Angoulême with some 15 000 horsemen and foot soldiers from Corsica and Italy. Despite such a favourable ratio for the Papists, the siege lasted for five years.
Ménerbes became surrounded by trenches, redoubts were placed every hundred paces, and batteries of canons were set up on the hills around the village.
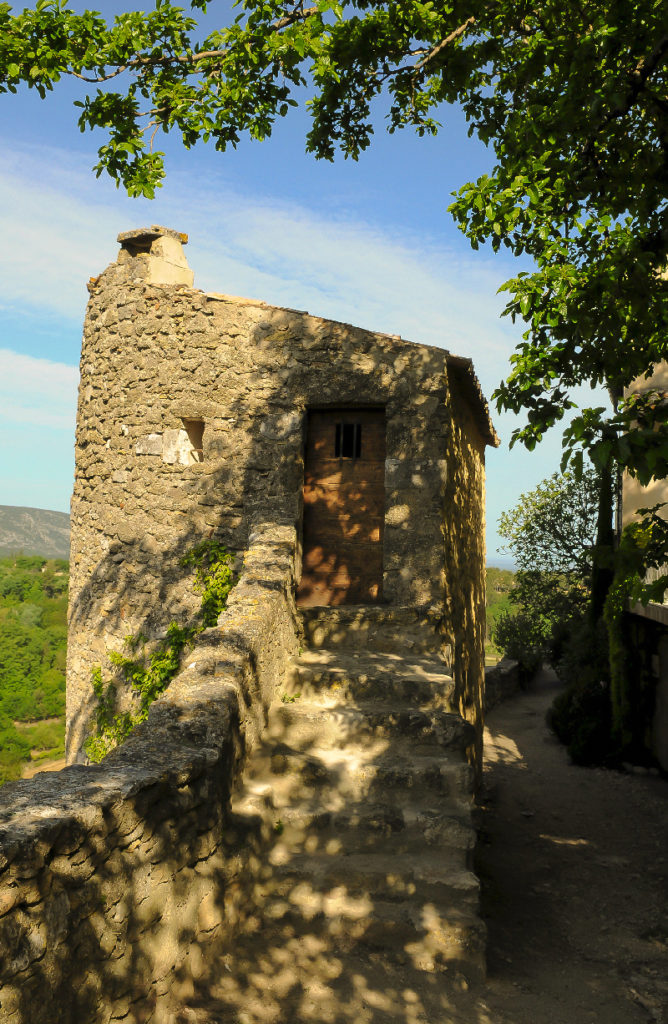
Despite heavy and damaging canon fire, some using red-hot canon-balls that set off fires, the prison held. Once the village began to be deprived of drinking water, after bitter negotiations the Protestants surrendered on 9 December 1578.
The old prison can be reached by taking the sentry path, and consists of a small dwelling with a fireplace on the first floor served by an outdoor staircase, and a jail on the ground floor the door of which is fitted with two large locks and a cross-barred peephole. Consolidation and restoration work was carried out in the C17th on the walls, and new windows were built in, and subsequently a full restoration was carried out in 2006.
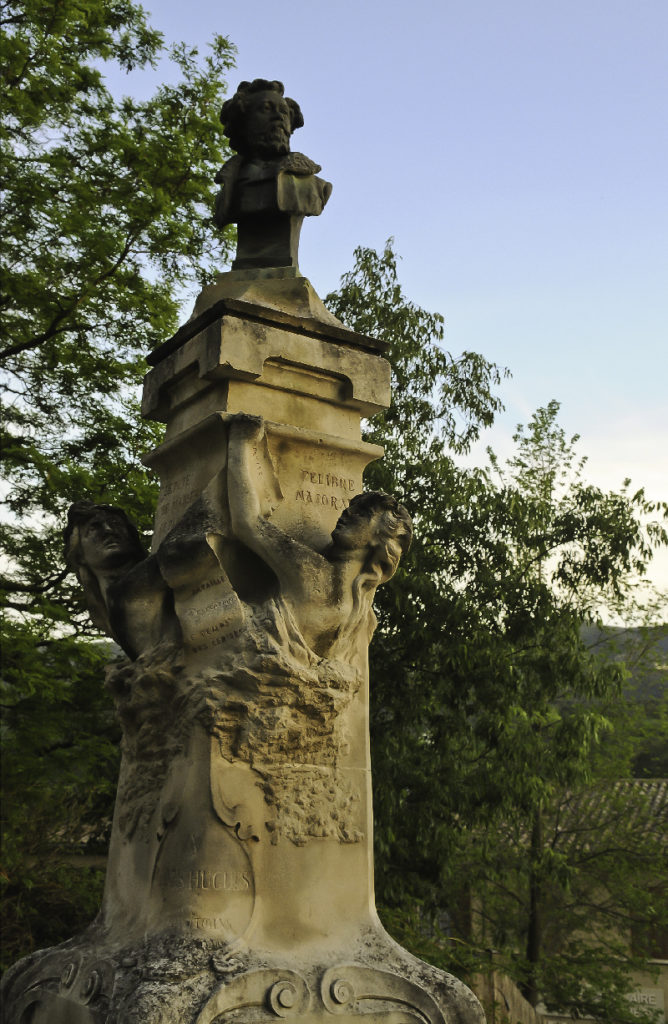
The son of a miller, Clovis Hugues was born in à Ménerbes on 3 November 1851. A poet, novelist and politician, at the young age of 19 he took part in the insurgency in Marseilles and wrote an article for the Vrai Marseillais which earned him a three year prison sentence and a 6 000 franc fine for press offenses. The poems he wrote in jail, which were the first of a prolific production of writings, were noticed by Victor Hugo. He also wrote in Occitan and joined the Félibrige Movement founded by several Provençal poets, Frédéric Mistral, which aimed at revitalizing the Provençal language.
Once he was released from jail, Clovis Hugues married Jeanne Royannez and when a Bonapartist journalist, Désiré Mordant, insulted his young wife, Hugues challenged him to a duel and killed him. He was acquitted in 1878. Clearly a lady whose honour it was unwise to sully, in 1884 Madame Hugues silenced, with several revolver gunshots, a detective who had accused her of adultery as a way of damaging the political career of her husband. The affair caused a huge rumpus and Royannez was acquitted on 8 January 1885. A sculptress, she created a bronze bust of her husband who had become Deputy for Marseille for the Socialist party in 1887. A copy of this sculpture can be seen in Menerbes in front of the school named after him, mounted on a stone base by the Vauclusian sculptor Félix Devaux.
The Citadelle was built after the Siege of Ménerbes (1573-1578) to house a garrison of Italian soldiers sent to provide permanent protection for the village. The first Governor, Francisco Ricciardi, was appointed by Pope Clement VIII in 1594. The arrangement lasted until 1791.
This austere monument bars the plateau and two side towers link it to the ramparts. One sentry path to the right of the gate links to the main block of the building, while on the other side, a turret stands at the end of another sentry path overlooking the street leading to the New Gate (built in 1751 and no longer standing). On the main facade, the entrance way was originally surmounted by a brattice supported by two cantilevered ravens. Above the gateway page is a sculpture depicting the weighing of souls.
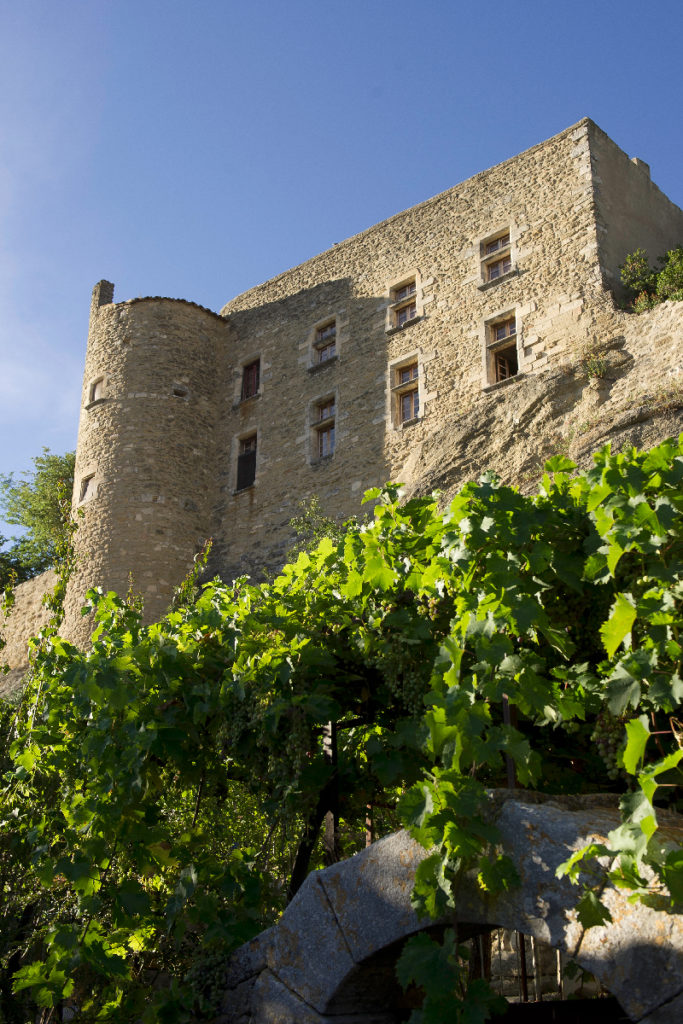
Thus, during the C17th, the Citadelle was a “town within a town”, with its own baking kiln and sizeable stocks of food and material to face up to any possible new siege, given that the threat from the Huguenots lasted right up to the 1680s. All necessary supplies (firewood, oats for the stables, flour) were provided by the Ménerbes inhabitants at the expense of the community, which also paid the salaries or «fastigages » of the troops and the Governor.
Private property. No visits.
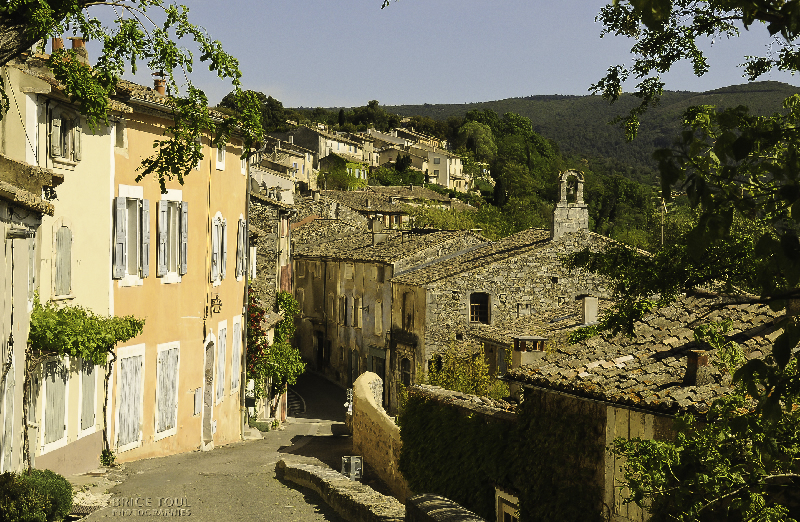
The Chapel of St Blaise was erected in 1734 by the Brotherhood of the White Penitents, and bears the title of Saint Blaise, patron saint of hemp carders. A great healer and Bishop of Sebaste in Armenia, he was martyred in the reign of Diocletian and died in AD316.
The tympanum of the door shows the remains of a sculpture damaged during the Revolution, representing two penitent monks kneeling at the foot of a cross.
The building features two listed C18th architectural elements: a very rare decorated and sculpted wooden ceiling, and a cast iron gallery rail. Of note is that the Chapel stands over an isolated rock that was originally occupied by a building of unknown purpose, possibly a mediaeval tower or a defensive element built at the time of the wars of religion in the C16th.
During the Revolution, the Chapel was used as a republican meeting hall. Today it opens regularly for christenings, religious ceremonies and various cultural events.
The Dolmen of Pitchoune is difficult to catch a glimpse of on the verge of the local D3 departmental road, but it is a genuine vestige of a given age (2000 years BC). Discovered in the C19th, it was identified by Abbot André in 1850. It is the Vaucluse Department’s only dolmen.
